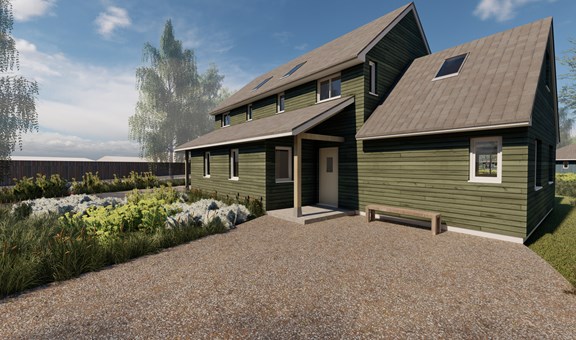New avenues of work are being opened up at Tilhill and this has recently been demonstrated by our involvement in the design and planning for a proposed housing scheme situated adjacent to the BSW Sawmill at Boat of Garten in the Cairngorm National Park.
The scheme addresses the concerns in the area about affordable homes within rural areas of Scotland. It will provide for up to 12 homes situated in what is currently mainly sheep pasture. Preliminary feedback from the planning authority asked for an innovative landscape scheme to accompany the proposal and BSW turned to the newly integrated Landscape Architecture arm of Tilhill for assistance and so I found myself on my way to the Cairngorms and facing a significant design challenge.
Boat of Garten is situated close to Aviemore at the northern end of the Cairngorm range alongside the River Spey. Arriving at both an unmistakably rural and breathtakingly beautiful area it was obvious to me from the start that a light touch would be required for any scheme to sit perfectly within the proposed site.
The house design, by R J Architects, allows for the houses to be made from sustainable timber sources supplied by BSW. It is partially on the site of a domestic residence owned by the sawmill with the majority of the area located on an adjacent sheep field which is part of a local landowner’s estate.
A native woodland of Aspen and Birch dominates one boundary and the planning authorities had noted that studies had shown that the fauna present included the rare saproxylic Aspen Hoverfly and Dark Bordered Beauty moth, which require both a diverse population of Aspen from seedlings through to the older and decayed specimens to thrive. We were keen to preserve both the species and enhance their habitats by enlarging the Aspen population and preserving the standing dead trees within the existing woodland. A rookery within the woodland will also remain undisturbed by the creation of the housing development.
It always appears to me that the impression given to both planners and public is that housing development is an anathema to native flora and fauna, but in this proposed scheme these elements are at the heart of the landscape design which is an integral part of the overall vision.
Recent media coverage of apparently ‘uncaring’ developers affecting habitats has highlighted the cause of wildlife in the public consciousness, however, we hope that this proposal can show that rural development is not just a case of building suburban cul-de-sacs in rural environments but is an opportunity to enhance and improve the environment for both wildlife and residents alike.
From a services point of view the scheme looks to utilise rain gardens throughout the scheme to filter surface water directly into the ground through natural percolation rather than deploy an extensive drainage system. Additionally, all road surfaces, apart from the adopted entrance road, would be permeable to allow water ingress and all rainwater from the houses would also be channelled into the swales. Unlike most developments, the importance of the soil integrity will mean that particular attention will be focussed on alleviating any potential soil compaction by zoning the construction so that only the build plots will be used for on-site storage.
Tree planting will be used to create a setting where the houses fit within the current woodland by transplanting many of the saplings present on site amongst the houses in naturally random spacings. Any further planting of shrubs would be locally sourced to maintain the rural feel along the strath of the Spey. In addition to this, parts of the scheme would be set aside to wildflower meadows native to the area and so increase biodiversity.
It is envisaged that the garden spaces for each home will be bounded by native hedges to minimise sharp angles. Native shrubs will create understory plating around the trees and the intention is that maintenance in shared areas will be minimised and the shared areas will not appear over groomed.
We should encourage children to engage with outdoor play and to be outside where possible. Current thinking is that the forest canopy and being in a forest environment is conducive to good mental health. There are many factors at play here but the book ‘The Nature Fix’ by Florence Williams should be required reading for anyone planning outside space as it describes various gains for mental well-being by being close to nature and it certainly informed my work on this project.
With this in mind, the inclusion of an area where natural play can be encouraged, common to the development is a lovely thing to be able to include within the design. In addition to the existing woods, shaping the land and including boulders and round timber posts where inventive play can happen will create spaces that will help forge a close knit community. A natural path network will ensure access to school, local work at the mill or in Boat of Garten itself and to wild areas further afield by joining onto the local core path network.
The premise of this design is the enhancement of the current landscape, creating a feeling of houses being carefully placed amongst trees as opposed houses being imposed on a landscape and all which that implies.
It is not often that you have the opportunity to embrace such a concept and I hope that it will be recognised as something that would become one solution to creating rural housing which prevents the exodus towards the cities and protects our countryside communities.
For more information, contact us below.



